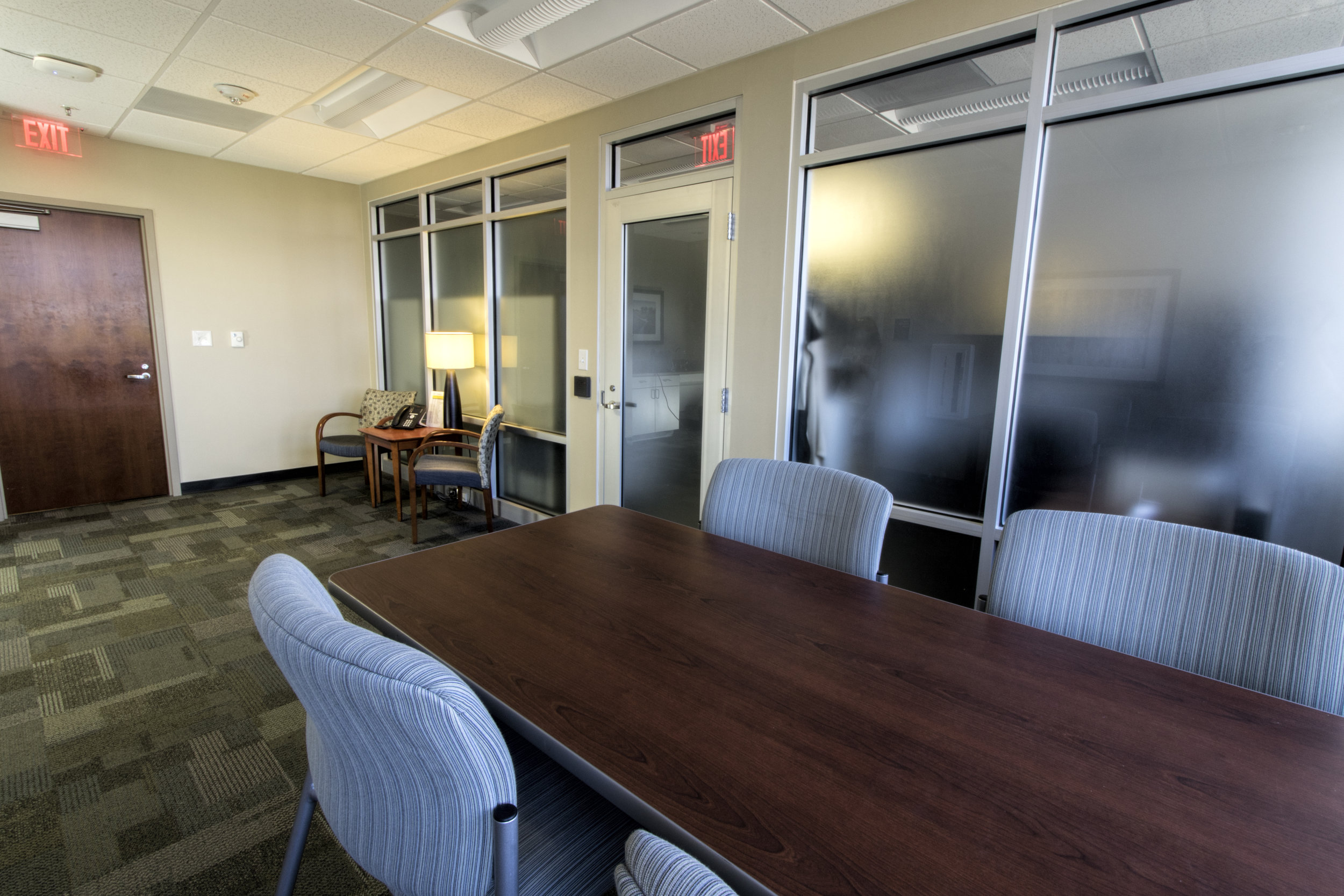Wake Forest Baptist Medical Center
purchasing & resource Management







The renovation of Piedmont Plaza II was an important step for Wake Forest Baptist Medical Center (WFBMC) to centralize their purchasing, resource management and financial planning and analytics departments and find a new home for their radiology department.
T2pm started working with each of the departments to develop the program and square footage allocations. Once that was done schematic designs were produced and approved by each of the departments. From here level one budgets were developed for approval. It was determined that the projects would be bid as a unit to reduce cost and improve scheduling.
The building was challenged with ADA, infrastructure, HVAC, electrical, and technology/ telecom/data deficiencies which required extensive coordination between the medical center, providers, and professional service providers. Environmental conditions included the presence of asbestos. Demolition of the 7th floor and asbestos abatement was conducted while the remaining floors were occupied. T2pm provided total project coordination, schematic and interior design as well as move management services.


Although the construction process was treated as one large project, T2pm worked with each department individually to determine what their needs and wants for their new work space would be. The finish palette for each department is unique but also coordinates with the other spaces on the floor. Furniture selections were made in accordance with WFBMC facilities department standards but they were tailored to each department to maximize their efficiency. T2pm developed a new energy efficient lighting standard which was later adopted throughout the medical center.
The result of the Piedmont Plaza II, 7th floor renovation is a product that was delivered on time, under budget and was fully coordinated despite the number of different groups occupying the space.